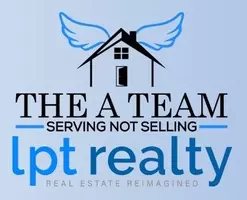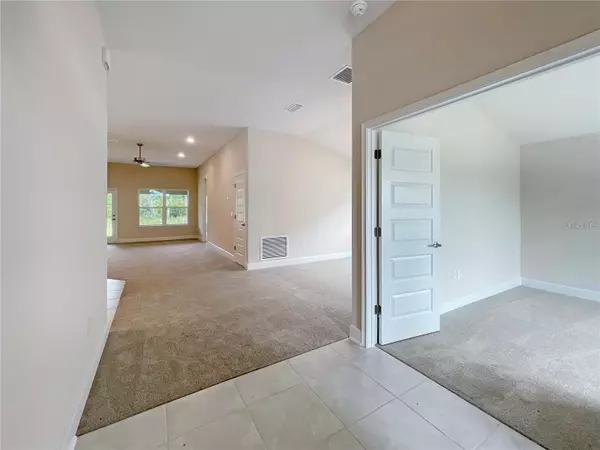4456 SAGEFIELD DR Harmony, FL 34773
4 Beds
2 Baths
1,820 SqFt
UPDATED:
02/03/2025 10:02 AM
Key Details
Property Type Single Family Home
Sub Type Single Family Residence
Listing Status Active
Purchase Type For Sale
Square Footage 1,820 sqft
Price per Sqft $224
Subdivision Harmony Central Ph 1
MLS Listing ID O6276979
Bedrooms 4
Full Baths 2
HOA Fees $825/ann
HOA Y/N Yes
Originating Board Stellar MLS
Year Built 2025
Annual Tax Amount $698
Lot Size 6,098 Sqft
Acres 0.14
Property Description
Welcome home to this **beautiful 4-bedroom, 2-bathroom** home, perfectly situated with serene **conservation views** and no rear neighbors! Enjoy Florida living at its finest with a **spacious lanai**, perfect for relaxing or entertaining. Inside, the open floor plan offers both a **cozy nook and a formal dining area**, which can easily be utilized as a **flex space** to suit your needs. Rest easy knowing your new home comes with a 1-year builder warranty and a 10-year structural warranty.
Located in **Harmony Central**, this home comes with fantastic perks, including **NO CDDs**, a **low HOA**, **FLEX CASH**, and **closing costs covered**! Secure your dream home with just a **$1,000 deposit**.
Please note that color packages may vary.
Location
State FL
County Osceola
Community Harmony Central Ph 1
Zoning RES
Interior
Interior Features Ceiling Fans(s), In Wall Pest System, Vaulted Ceiling(s), Walk-In Closet(s)
Heating Central
Cooling Central Air
Flooring Carpet, Ceramic Tile
Fireplace false
Appliance Dishwasher, Disposal, Microwave, Range
Laundry Laundry Room
Exterior
Exterior Feature Irrigation System, Sidewalk
Garage Spaces 2.0
Community Features Clubhouse, Dog Park, Pool
Utilities Available Cable Available, Electricity Connected, Sewer Connected, Water Connected
Roof Type Shingle
Attached Garage false
Garage true
Private Pool No
Building
Lot Description Conservation Area
Entry Level One
Foundation Slab
Lot Size Range 0 to less than 1/4
Builder Name ADAMS HMS OF NW FLORIDA INC
Sewer Public Sewer
Water Public
Structure Type Block,Stucco
New Construction true
Schools
Elementary Schools Harmony Community School (K-5)
Middle Schools Harmony Middle
High Schools Harmony High
Others
Pets Allowed Yes
Senior Community No
Ownership Fee Simple
Monthly Total Fees $68
Acceptable Financing Cash, Conventional, FHA, USDA Loan, VA Loan
Membership Fee Required Required
Listing Terms Cash, Conventional, FHA, USDA Loan, VA Loan
Special Listing Condition None






